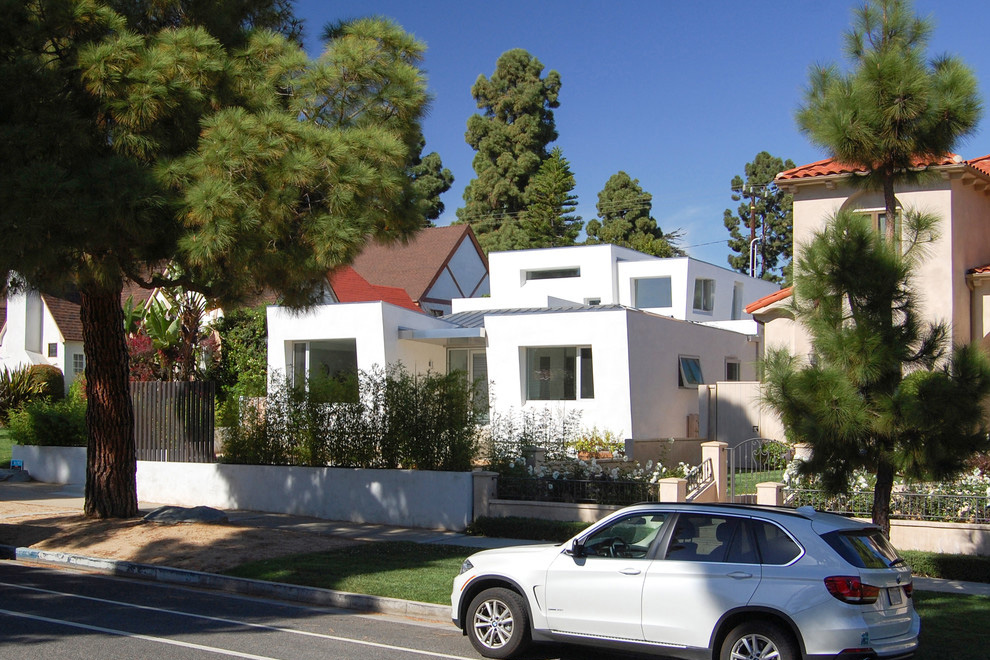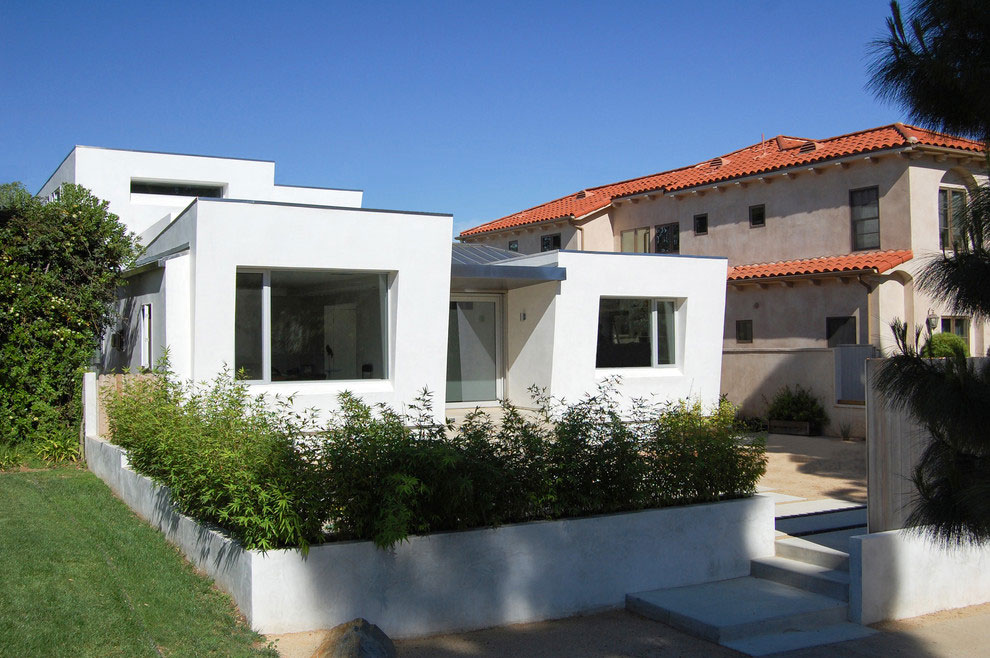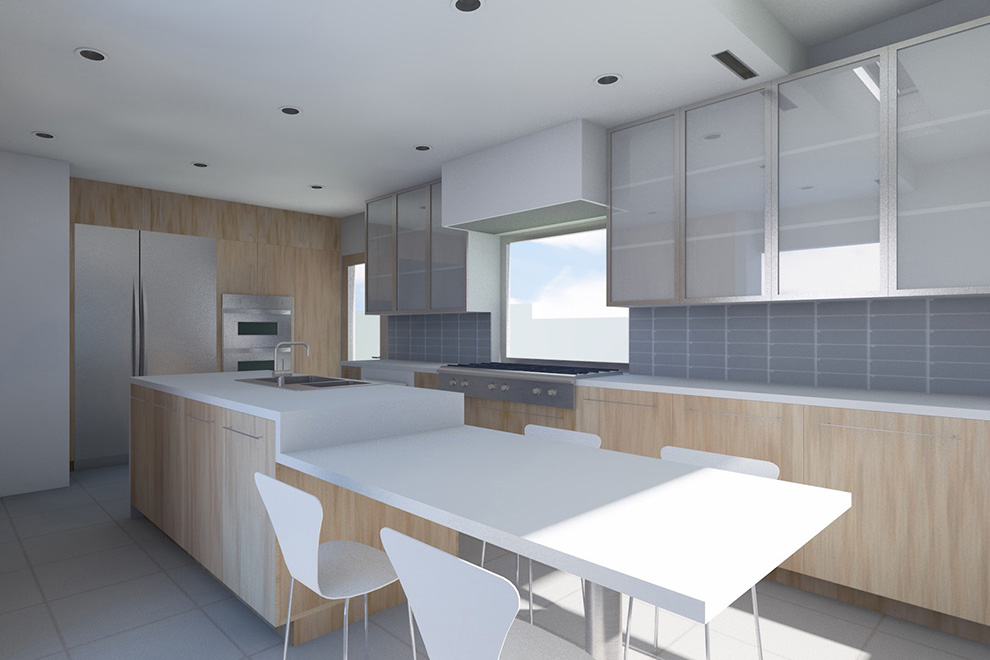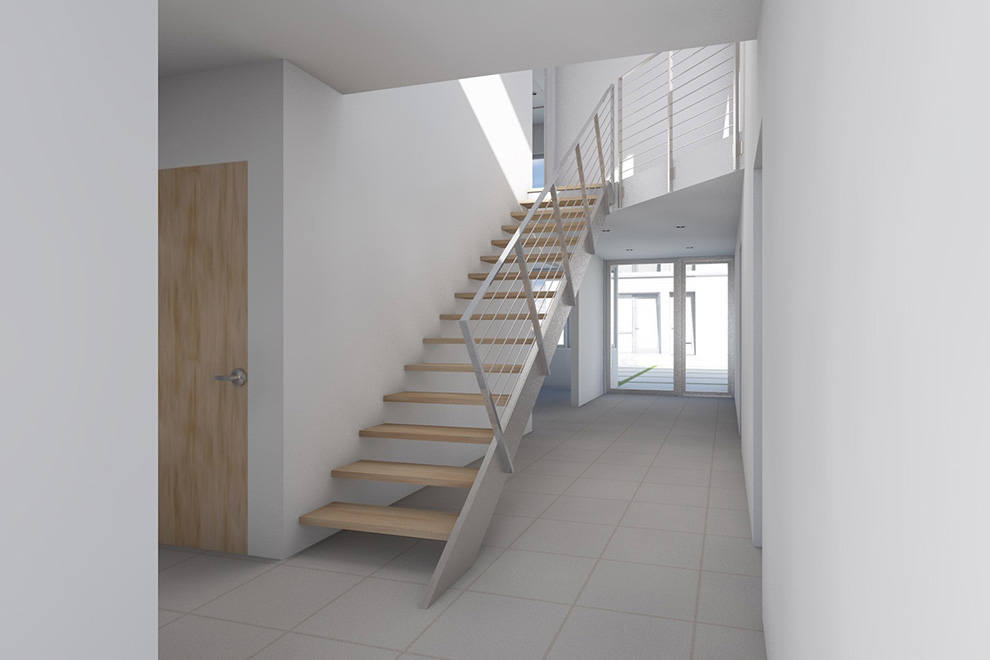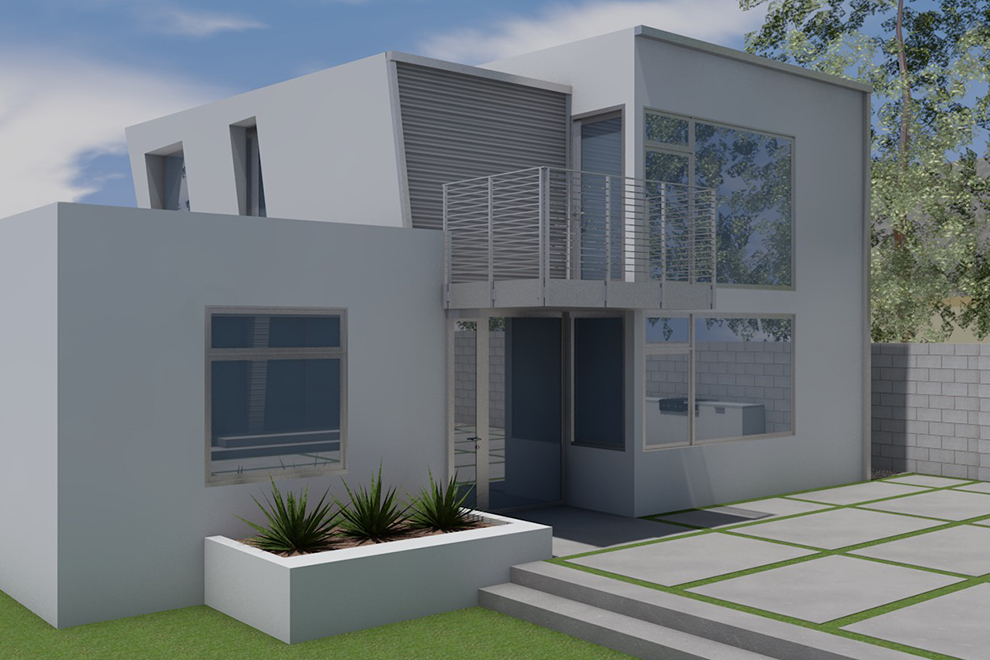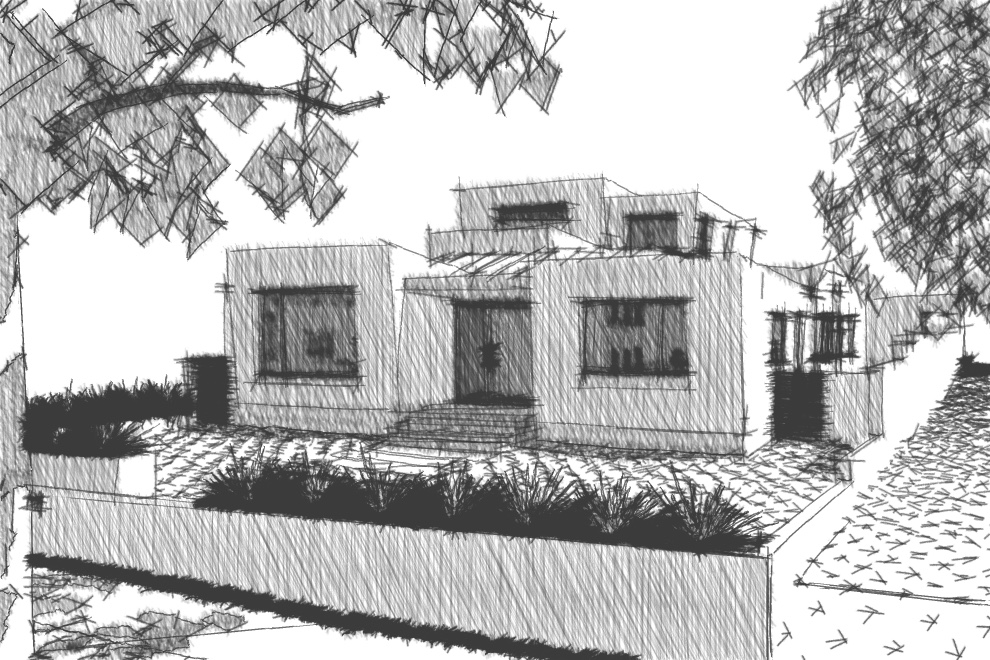Santa Monica Remodel
Project: A major remodel and addition to a small traditional style home built in 1924.
Client Requirements: Expand the kitchen and dining room; add a master suite, laundry room, powder room, third bathroom, detached guest unit, third-car garage, and renovate everything in a contemporary design.
Challenge: A complete renovation within a limited budget of an older non-conforming house with restrictive zoning step-back building envelope and low height limit, if exceeded, would require the entire building be brought up to current code causing a costly tear down and rebuild.
Solution: Keep existing house structure and foundations intact; cost effective low slung shed roofs with a two-story addition filling the void space in the existing "L" shape footprint, for additional space.
Design Elements: Thickened outward leaning walls on south and west facades for sun shading the glass fenestration and providing additional insulation for energy conservation and thermal comfort. Marine grade stainless steel roofing, siding, railings, and flashings with smooth white plaster walls for sun heat reflectance, and a durable low maintenance exterior.
Property: 4 bedroom, 3 bathroom, guest unit, 3 car garage, 3,217 sq. ft. (1,590 sq. ft. addition)


