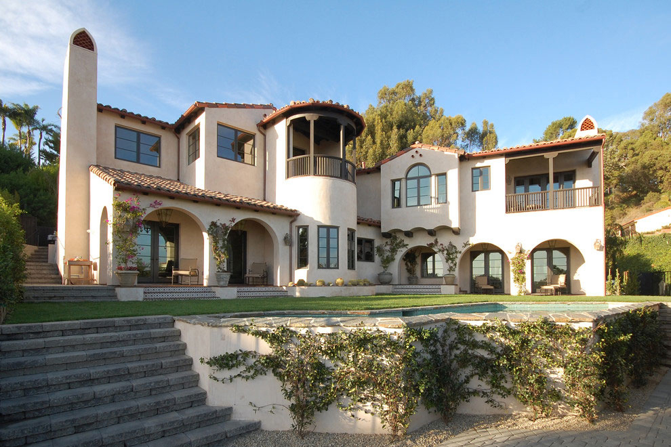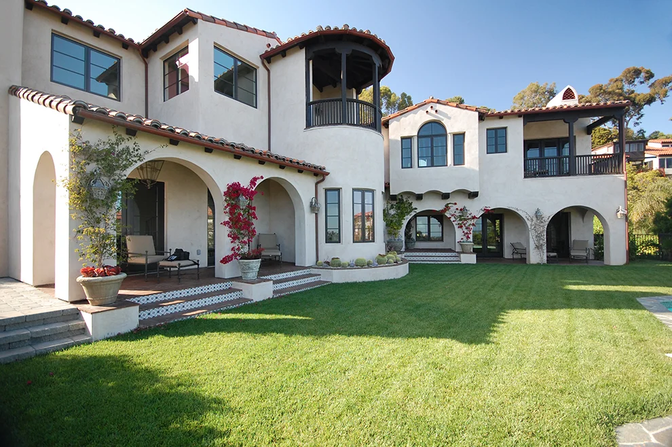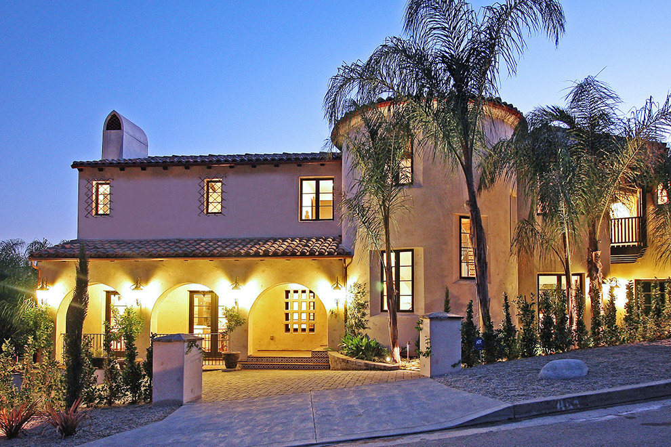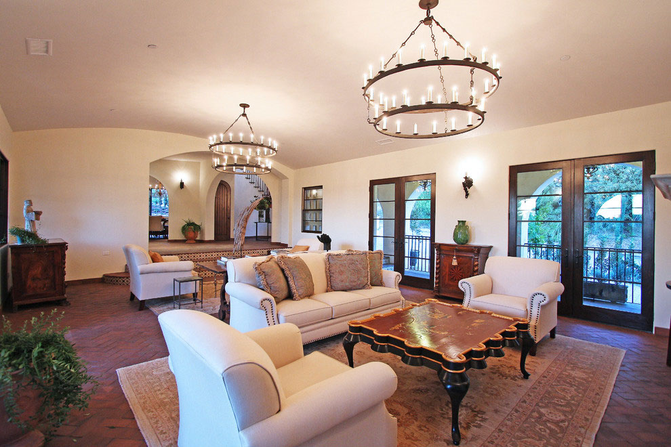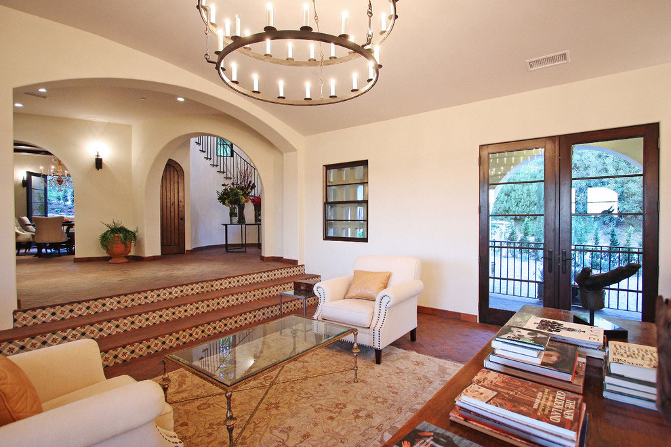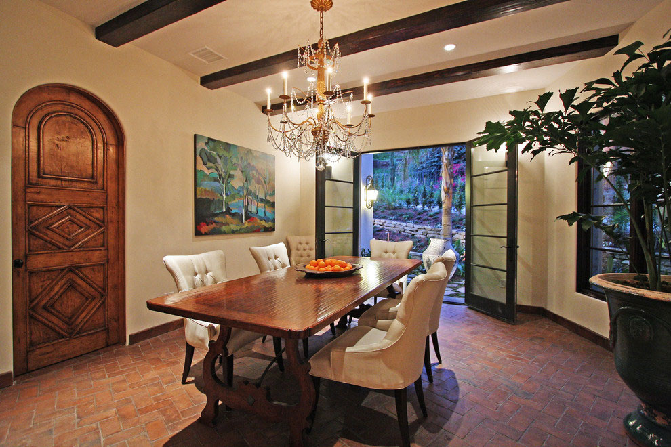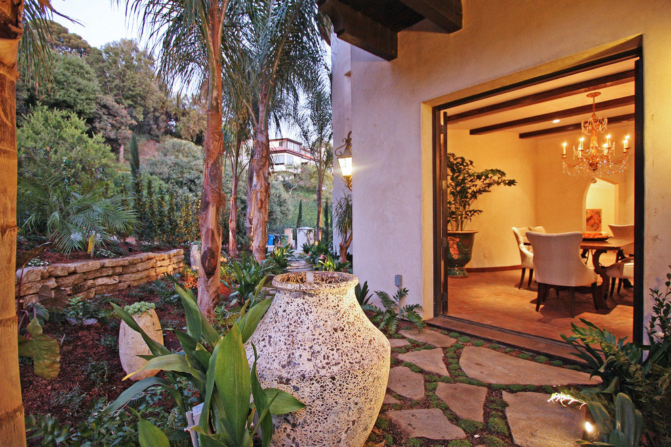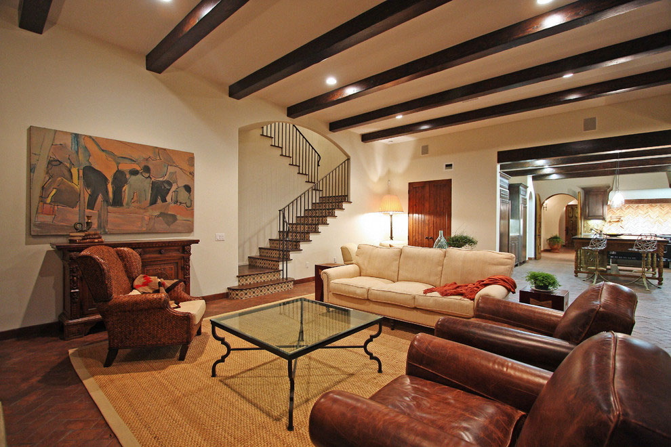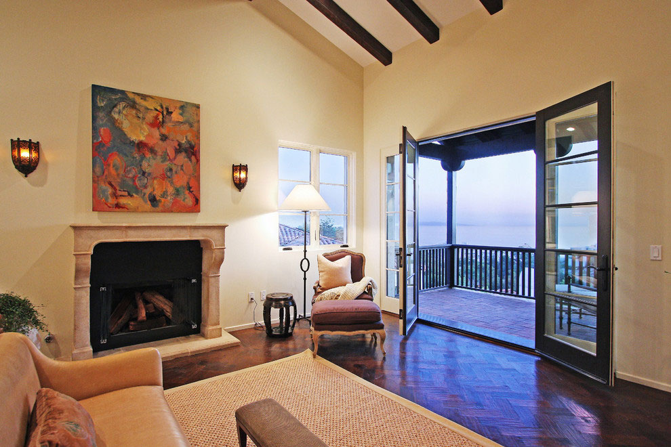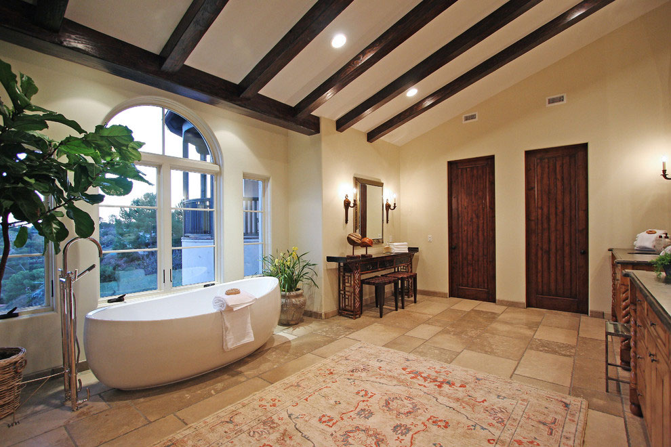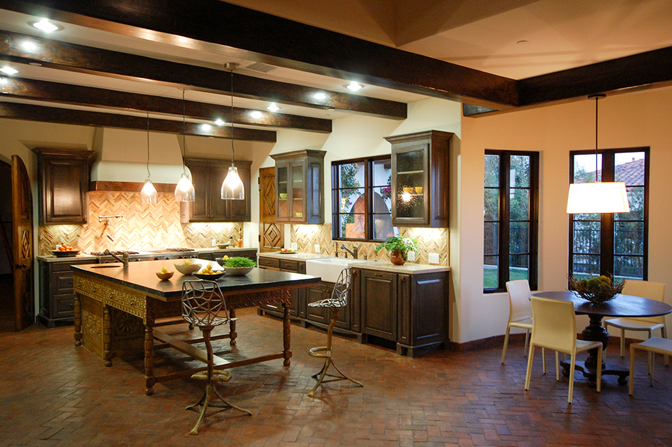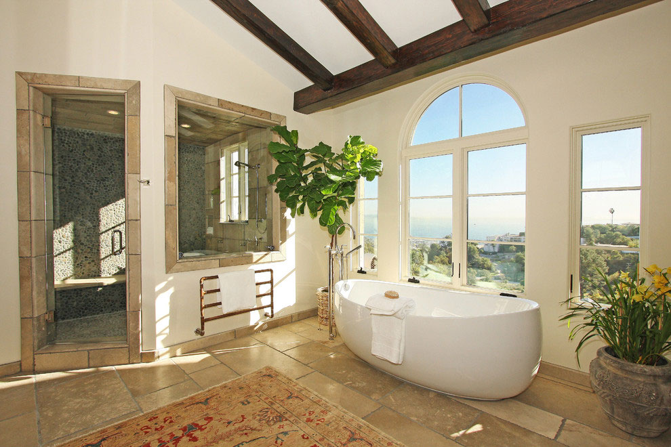Pacific Palisades Residence
Project: A new two-story home on a vacant hillside ocean view property.
Client Requirements: A Spanish style home with ocean views from all significant rooms and as much on-site parking as possible for guests; no street parking allowed.
Challenge: A complete redesign and style change to fit within the pre-approved Coastal Commission maximum building envelope with a dogleg footprint on a sloping site and a height limit that follows the sloping land. (property was acquired with a Coastal Commission approved set of plans by a previous Architect)
Solution: Gently step the rooms, spaces and building down along the sloping land using 3D software to fit the structure within the pre-approved building envelope. Change style to gable roofs with mission tile, and other vernacular materials and details to achieve an attractive Spanish style home.
Design Elements: Covered balconies and arcaded verandas on south side for sun shading and outdoor spaces with ocean views.
Property: 6,535 sq. ft., 5 bedrooms, 5.5 bathrooms, 3-car garage, 5+ onsite parking spaces.

